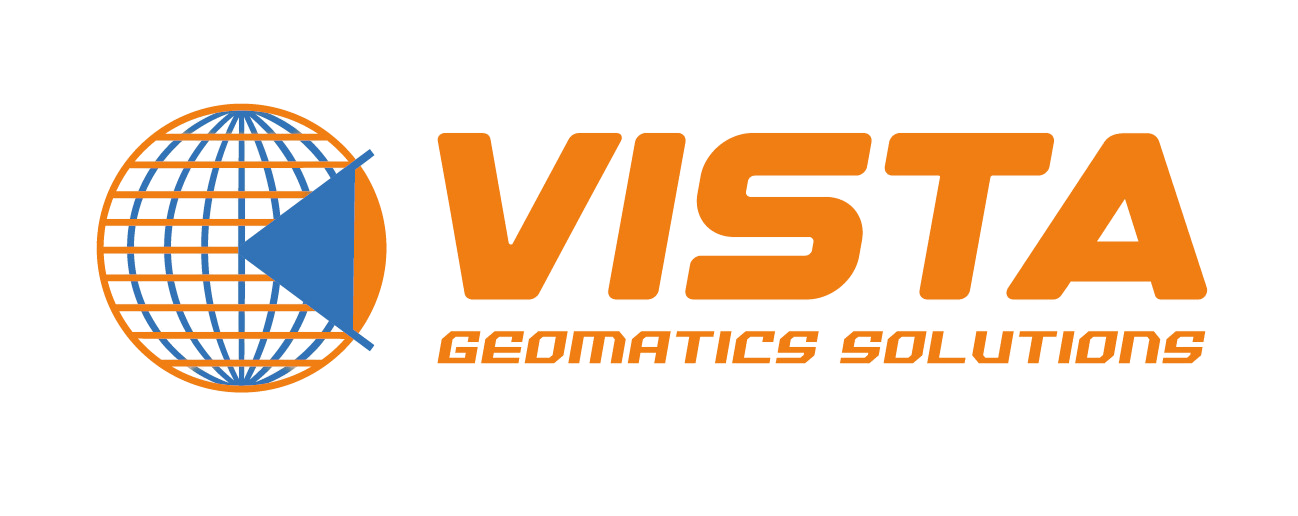Our Services
-
We provide accurate land surveying services to define property boundaries, assist with construction planning, and support legal documentation. Our work adheres to Florida's current regulations and ensures precision for every project.
-
We capture detailed information about the natural and man-made features of a land surface, including elevations, trees, structures, and utilities. These surveys are essential for design, planning, and engineering projects.
-
We design and survey land subdivisions for residential and commercial developments, ensuring compliance with local zoning and permitting regulations. Our services support efficient planning and legal approval.
-
We perform ALTA/NSPS Land Title Surveys to meet the requirements of title companies and lenders during real estate transactions. These surveys provide comprehensive details about property boundaries, easements, and improvements.
-
We prepare precise legal descriptions for properties, essential for deeds, titles, and legal documents. Our team ensures clarity and accuracy to support smooth real estate and land use processes.
-
We provide surveying and documentation services to legally divide a parcel of land into two or more lots or combining two or more adjacent lots into a single parcel of land. This process includes compliance with local regulations and preparation of updated legal descriptions and maps.
-
We perform formboard/stemawall surveys to verify the placement of concrete forms before foundation pouring. This ensures compliance with design plans and helps avoid costly construction errors.
-
We issue FEMA Elevation Certificates which are typically requested by a city or county government, specifically from the local floodplain management office.
-
We produce High-Resolution Orthomosaic Images for site planning and construction for As-Built/Record Surveys ensuring they match planned designs. Also, 3D Point Clouds, Digital Elevation Models (DEMs), Stockpile (volume) and area measurements, and topographic contour lines can be provided.
